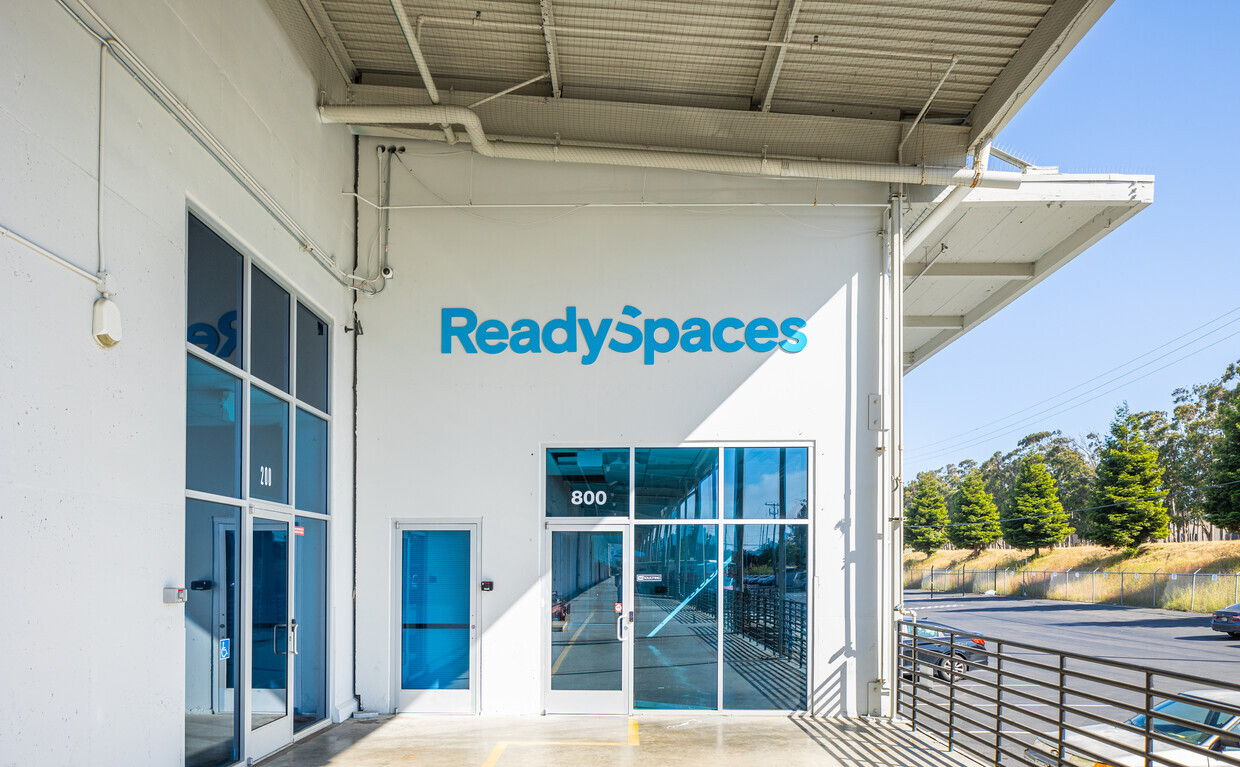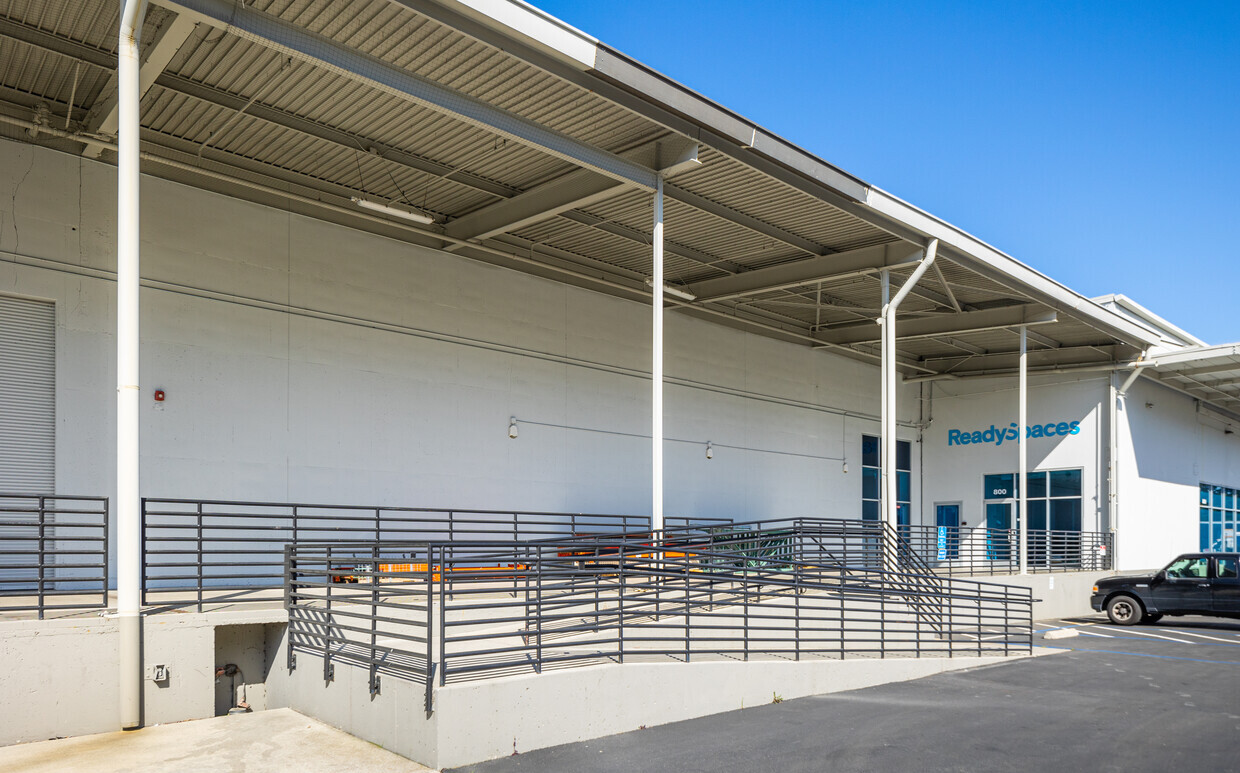ReadySpaces San Francisco Spruce | 245 S Spruce Ave, Suite 800
245 S Spruce Ave, Suite 800, South San Francisco, CA 94080
Company Overview
ReadySpaces provides flexible warehouse spaces that are perfect for small businesses, designed to be cost-effective and highly efficient.
With 30+ locations across the U.S. and Canada, we provide a collaborative work environment with a combination of warehouse, office, and storage space. Members enjoy access to amenities and equipment such as forklifts, loading docks, WiFi, and conference rooms, as well as flexible terms – giving them unparalleled flexibility and the ability to grow.
Property Overview
ReadySpaces South San Francisco Spruce provides real estate solutions to businesses searching for warehousing, industrial, and storage spaces between 250 and 5,000 square feet. Join a vibrant community of small businesses in a well-equipped facility that meets all business needs. Tenets benefit from flexible lease terms and reconfigurable spaces that can grow or minimize as business needs evolve.
The facility offers numerous amenities vital to company growth, including 24-hour property access, community loading docks, on-site forklifts, building-wide Wi-Fi, conference rooms and private offices, CCTV monitoring, and more. With all of this available at a flat monthly rate, tenants can focus on business needs with peace of mind.
ReadySpaces South San Francisco Spruce is a stone’s throw from San Francisco International Airport and the Port of Oakland, with convenient freeway access to I-380, I-280, I-82, and Route 101. Schedule a tour today and see what’s in store at ReadySpaces. Brokers receive a full market commission if a leasing agreement is signed.
Higlights
- ReadySpaces SSF Spruce offers private, secure warehouse/storage spaces from 200 to 5,000 SF and office spaces from 110 to 300 SF.
- Benefit from 120V, 208V, and 240V power, free WiFi, and access to loading docks and drive-in doors from each space.
- CCTV monitoring and an on-site security system provide added safety and peace of mind, whether at the property or away.
- Facility amenities include 24-hour access, conference rooms, a kitchen, common spaces, forklifts, pallet jacks, and more.
- Situated 0.2 miles from the Herman Street and Pacific Avenue bus stop with easy connectivity to I-380 and the 101.
- Enjoy flexible lease terms and all-inclusive pricing with no hidden fees or added charges.
Features
Local area map
Available spaces
| Space | Gallery | Size | Price | Price/sqft | Space Type |
|---|---|---|---|---|---|
|
PL10
|
- | 100 SF | Contact for Pricing | Contact for Pricing | Parking |
|
PL9
|
- | 100 SF | Contact for Pricing | Contact for Pricing | Parking |
|
PL5
|
- | 100 SF | Contact for Pricing | Contact for Pricing | Parking |
|
PL6
|
- | 100 SF | Contact for Pricing | Contact for Pricing | Parking |
|
PL4
|
- | 100 SF | Contact for Pricing | Contact for Pricing | Parking |
|
PL11
|
- | 100 SF | Contact for Pricing | Contact for Pricing | Parking |
|
PL12
|
- | 100 SF | Contact for Pricing | Contact for Pricing | Parking |
|
PL13
|
- | 100 SF | Contact for Pricing | Contact for Pricing | Parking |
|
B3
|
View | 200 SF | $676.2 | $3.38 | Warehouse |
|
C14
|
View | 2000 SF | $4536 | $2.27 | Warehouse |
|
D12
|
View | 1250 SF | $3189.375 | $2.55 | Warehouse |
|
G8
|
View | 250 SF | $845.25 | $3.38 | Warehouse |
|
G9
|
View | 1600 SF | $3914.4 | $2.45 | Warehouse |
|
H1
|
View | 1000 SF | $3318 | $3.32 | Warehouse |
|
PL8
|
- | 100 SF | Contact for Pricing | Contact for Pricing | Parking |


