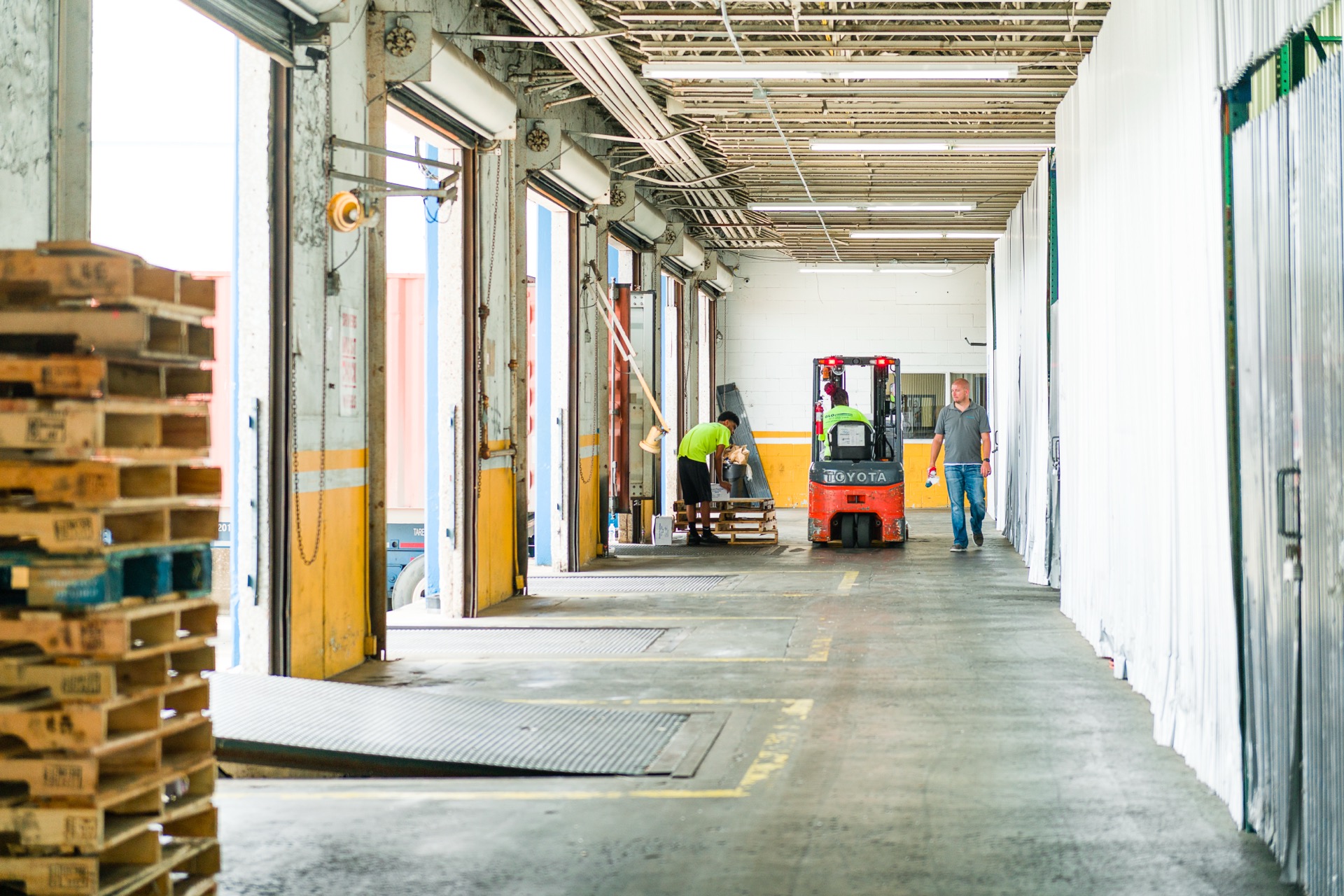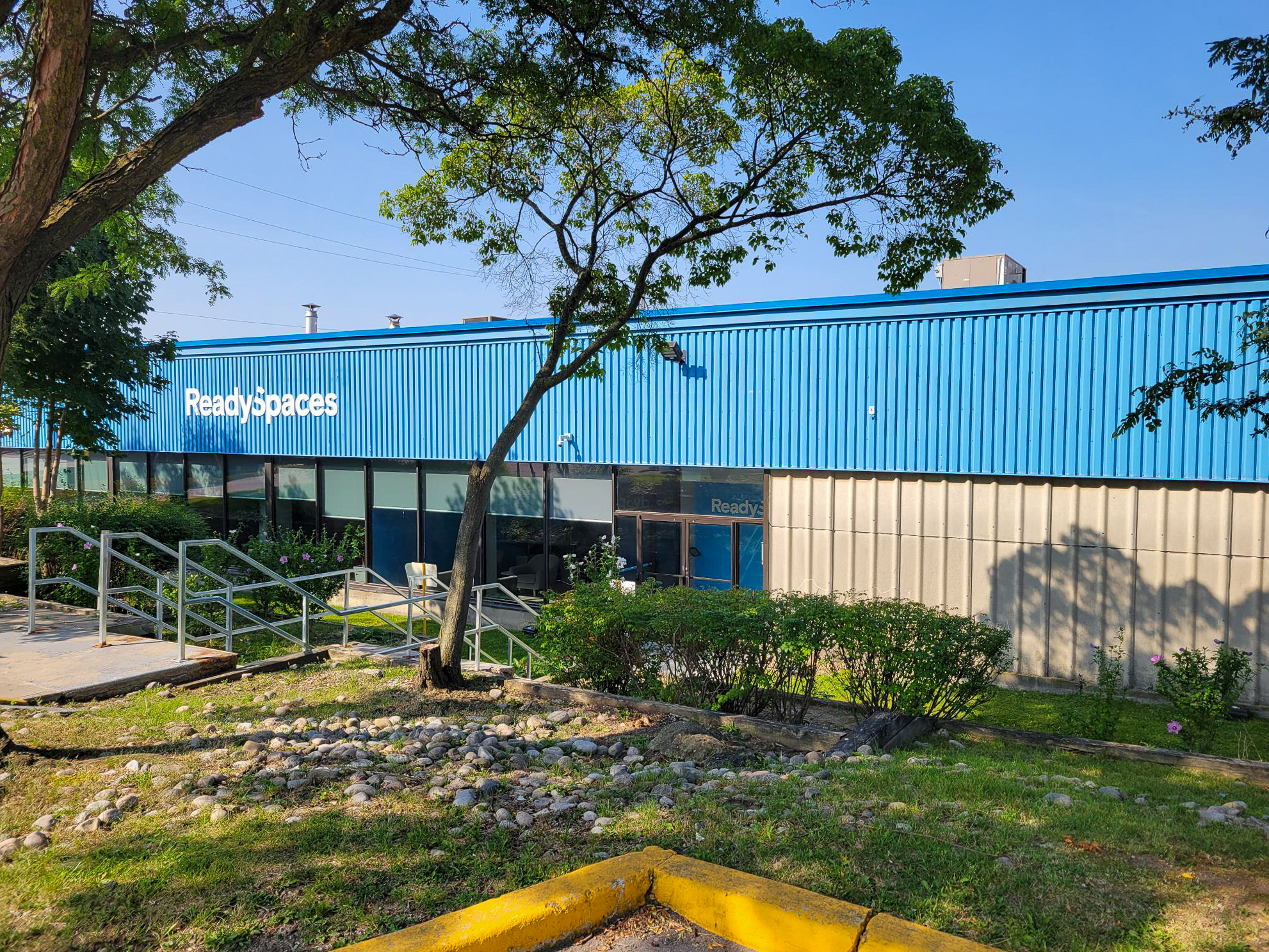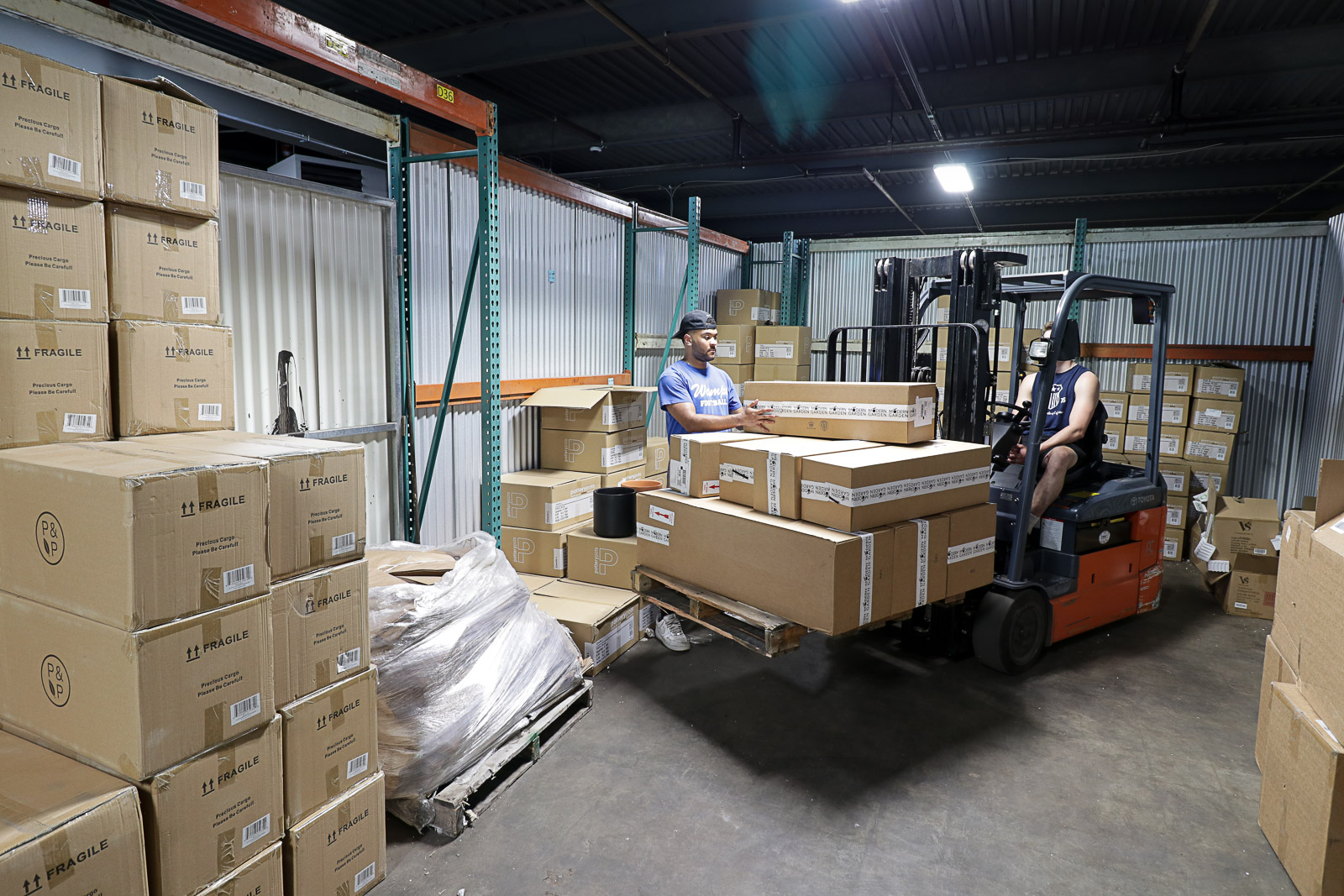Industry Guide: Scaling Food Production Businesses
Food production businesses have unique space requirements beyond what’s needed for standard manufacturing or warehouse operations. From regulatory compliance to specialized equipment needs, finding the right industrial space for food production requires careful consideration of several critical factors.
Types of Food Production Facilities
Different food businesses have distinct space requirements:
Commercial Kitchens
Typical Size: 800-3,000 sq ft
- Designed for meal preparation and catering
- Focus on cooking equipment and workflow
- Needs fewer storage areas than other food production types
Bakeries
Typical Size: 1,500-5,000 sq ft
- Requires space for large mixers and ovens
- Needs cooling and packaging areas
- Often includes a small retail component
Specialty Food Manufacturing
Typical Size: 3,000-10,000 sq ft
- Produces packaged foods like sauces, snacks, or confections
- Requires dedicated production lines
- Needs temperature-controlled storage for ingredients and finished products
Beverage Production
Typical Size: 4,000-15,000+ sq ft
- Includes breweries, wineries, and non-alcoholic beverage producers
- Requires space for large tanks and specialized equipment
- Needs areas for bottling/canning and storage
Large-Scale Food Processing
Typical Size: 15,000-100,000+ sq ft
- Industrial-scale production for wider distribution
- Highly automated with multiple production lines
- Extensive cold storage and shipping facilities
Essential Space Requirements for All Food Production
1. Regulatory-Compliant Layout
Every food production facility must include:
- Separate handwashing stations distinct from food preparation sinks
- Non-porous floor, wall, and ceiling surfaces that can be easily sanitized
- Floor drains for proper cleaning and sanitization
- Physical separation between raw ingredients and finished products
- Designated areas for chemical storage away from food
- Employee changing areas separate from production
Expert Tip: Before signing a lease, have a food safety consultant or health department representative tour the space to identify any compliance issues.
2. Utility Requirements
Food production spaces have intensive utility needs:
- Water: High-volume water access with proper pressure and drainage
- Electrical: 200-800 amp service depending on equipment needs
- Gas: Natural gas lines for ovens and cooking equipment
- Ventilation: Commercial-grade exhaust systems and makeup air
- Waste management: Grease traps and specialized waste disposal systems
3. Temperature Control
Different areas require different temperature zones:
- Dry storage: Cool, dry area (50-70°F)
- Cold storage: Refrigeration (33-40°F)
- Freezer storage: Deep freeze (-10-0°F)
- Production areas: Climate-controlled for product safety
Space Planning by Production Volume
Startup Food Business
Production: Under 1,000 units/week
Space: 1,000-3,000 sq ft
Essential areas:
- Small production space (500-1,500 sq ft)
- Compact storage areas (300-600 sq ft)
- Small office and employee area (200-400 sq ft)
- Basic shipping/receiving (200-500 sq ft)
Growing Food Business
Production: 1,000-10,000 units/week
Space: 3,000-10,000 sq ft
Essential areas:
- Expanded production space (1,500-5,000 sq ft)
- Larger storage areas (800-2,000 sq ft)
- Office and employee facilities (500-1,000 sq ft)
- Enhanced shipping/receiving (700-2,000 sq ft)
Established Food Manufacturer
Production: 10,000+ units/week
Space: 10,000+ sq ft
Essential areas:
- Multiple production lines (5,000+ sq ft)
- Extensive storage systems (3,000+ sq ft)
- Full office and employee areas (1,500+ sq ft)
- Large-scale shipping/receiving (2,500+ sq ft)
Specialized Requirements by Food Category
Dairy Processing
- Specialized pasteurization equipment
- Extreme sanitation requirements
- Extensive refrigeration capacity
- Sloped floors with proper drainage
Meat & Poultry Processing
- USDA-approved facilities with inspectors’ offices
- Separated raw and cooked product areas
- Enhanced drainage systems
- Specialized waste handling
Fresh Produce Processing
- Large washing stations
- Quick cooling facilities
- Special ventilation to remove ethylene gas
- High-volume water systems
Baked Goods
- Heat management systems for ovens
- Specialized ventilation
- Cooling areas
- Dust collection systems for flour
Ready-to-Eat Meals
- Multiple temperature zones
- Blast chillers
- Advanced packaging areas
- Strict separation of raw and cooked foods
Key Facility Features to Prioritize
1. Floor Construction
Food-grade floors must be:
- Non-porous and seamless
- Chemical-resistant
- Slip-resistant
- Able to withstand frequent cleaning
- Properly sloped toward drains
2. Wall and Ceiling Requirements
- FRP (Fiber Reinforced Plastic) panels or stainless steel walls
- Washable ceiling tiles or sealed surfaces
- Rounded corners where walls meet floors (no 90° angles)
- Sealed penetrations to prevent pest entry
3. Loading & Receiving Areas
- Separate receiving area for ingredients
- Different shipping areas for finished products
- Dedicated space for packaging materials
- Temperature control for loading docks (if handling refrigerated goods)
4. Health Department Considerations
- Hand sinks within 25 feet of all food-handling areas
- Three-compartment sinks or commercial dishwashers
- Proper lighting (50 foot-candles in food prep areas)
- Backflow prevention devices on water lines
Finding the Right Food Production Space
Location Factors
- Water quality: Research local water supply quality and treatment needs
- Waste services: Confirm availability of appropriate waste management
- Supplier proximity: Consider distance from key ingredient suppliers
- Distribution access: Evaluate routes to your primary markets
- Labor pool: Assess the availability of workers with food production experience
Building Evaluation Checklist
When touring potential spaces, verify:
□ Floors are properly sloped to drains
□ Sufficient power for all equipment (3-phase if needed)
□ Adequate water pressure and volume
□ Proper ventilation capabilities
□ Loading docks at appropriate heights
□ Space for required storage temperatures
□ Room for future expansion
□ Compliance with current health codes
Avoiding Common Mistakes
- Underestimating storage needs
Solution: Calculate storage in cubic feet, not just square footage, and add 25% more than you need. - Insufficient drainage
Solution: Look for facilities with existing trench drains or budget for installation. - Inadequate ventilation
Solution: Have an HVAC professional assess your equipment’s ventilation requirements before signing a lease. - Poor traffic flow
Solution: Map out your production process step-by-step to ensure logical workflows without cross-contamination risks. - Overlooking employee facilities
Solution: Include adequate break rooms, changing areas, and restrooms in your space calculations.
Growth Path Examples
Here’s how food businesses typically evolve their space needs:
Example: Sauce Production A sauce producer might start in a 2,000 sq ft shared kitchen space with minimal storage. As production increases, they might move to a 5,000 sq ft former restaurant space retrofitted with production equipment. With further growth, they would look for a 12,000+ sq ft facility with separate areas for ingredients, production, packaging, and shipping.
Example: Bakery Evolution Bakeries often begin in smaller 1,500 sq ft commissary kitchens. When seeking dedicated space, smart operators prioritize locations with existing floor drains and ventilation systems to save on build-out costs (potentially $50,000+). Finding an 8,000 sq ft former food production facility that requires minimal modifications can significantly reduce startup expenses.
Conclusion
Finding the right industrial space for food production involves balancing regulatory requirements, operational efficiency, and growth potential. By understanding the specific needs of your food category and production volume, you can identify spaces that will support your business success while minimizing costly modifications.
When searching for industrial space for your food business, look for properties with some of the specialized features you need. This approach can save significant time and money on renovations and help you launch or scale your production more quickly.


